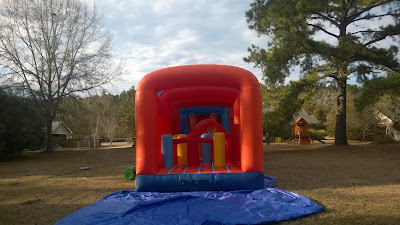So, on the agenda for 2016:
I have big plans for the outside of our house and I know that a lot of them are going to be longer term, but I will get a privacy fence up this year! I want to use lattice topped panels along the front of the back yard with plain dog ear panels along the sides, and they will be stained/painted black. I would like to then plant junipers or arborvitae in front of it with some box woods and other greenery. Since we then won't be able to easily access our garbage cans if they stay where we currently have them then I would like to put a screen to the front side of our garage so that they can be hidden from the street.
 |
| via |
 |
| via |
I also want to do some work on the front porch. While my in-laws were down for Christmas my hubby and his dad spent some time and elbow grease on the new/old front door that we have to replace our current one. I want to get that painted and hung this spring, we want to remove the railings on our front porch since the house is on grade and you won't fall off, it really just makes the front porch feel smaller, and we need to install some new lights and numbers.
 |
| via |
In the foyer I want to replace the ugly flush mount that is there with something a little nicer and possibly stencil or stamp a design on the walls, we will see how that goes.
 |
| via |
I want to get our living room and hallway walls painted since we have had test swatches up for about 6 months or so now! I also want to get curtains hung and try to turn our existing coffee table into an upholstered ottoman. Hubby thinks that will be impractical so I will have to see if I can convince him!
 |
| If you look to the right of the fireplace you can see all the samples! |
In the kitchen I really want to paint over the baby poop yellow walls and get the cabinets painted and new hardware added. A new sink and faucet would be great, as would some new lighting and curtains. And we really need to get a small table/desk built and a storage hutch so that we can set up a secondary computer in there.
Our hall bathroom needs a little attention paid to it too. I want to paint the vanity and add new hardware, and get some new lighting and art hung.
 |
| via |
The big project though will be converting a shed in our backyard into a work space for me. If I meet some of my professional goals for the year then I will need an office where I can keep files organized and do some work out of the way of the little ones. It needs to be thoroughly cleaned, some insulation and a window unit added, I want to add some ship-lap to the walls and paint the plywood floors, and get some french doors to put on to add some light. We have furniture for the space, it will just be a matter of cleaning it up and making it pretty.
 |
| via |
I doubt we will get all of this done but I plan to try my best! We may jump on the One Room Challenge bandwagon again since it really served to motivate us!
 |
| via |










































