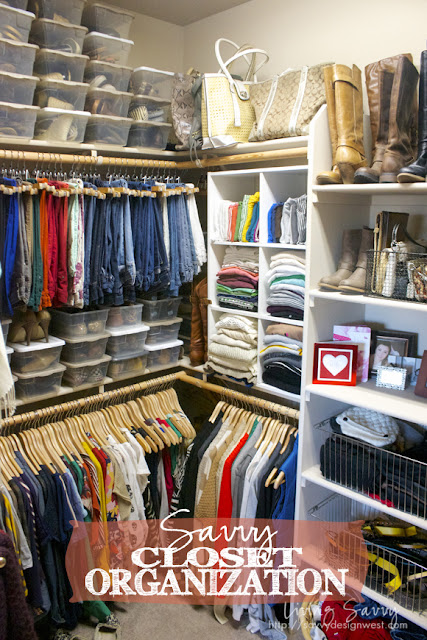 |
| We are nowhere near this bad but still! via |
 |
| A girl can dream right? via |
The kitchen cabinets! The day we moved was filled with closings on both our old house and our new, as well as the last minute packing at our old house and then the unloading at our new house so that the truck could be returned. And then on top of that our daughter ended up having emergency surgery that night. She was fine but it complicated our unpacking efforts. My wonderful in-laws very graciously unpacked our kitchen for us so that we could eat that weekend, but a few things weren't quite where I would have put them. And then we have two base cabinets with large blind spots that have become dumping grounds, Something has to be done with those in particular! And we also have some spaces filled with utensils and things that our children have outgrown. The kitchen will be organized before we have been in the house 2 years, maybe we will even get some paint on the orangey wood cabinets!
 |
| And the before isn't as bad as ours! via |
The linen closet. We moved all kinds of stuff from the old house that we haven't even touched since we have been in the new house. And it is mainly stuffed in the linen closet. Along with the blow up bed our guests use and the potty seat that both kids have outgrown (gross huh?). We also have duplicates of some things because we weren't consistent with where we unloaded things (we have light bulbs in both the linen closet and the laundry room.)
 |
| Don't we all aspire to this? via |
The master bedroom closet. Again, another out of site, out of mind kind of place. It is a good size space but poorly utilized. I hope to change out the closet system at some point but we may need to at least clean out the space before we even go that far!
 |
| This state may not be reached til after a new closet system but . . . via |
Those spaces will be a start and hopefully putting this in writing will make me feel more accountable to actually get stuff done.












