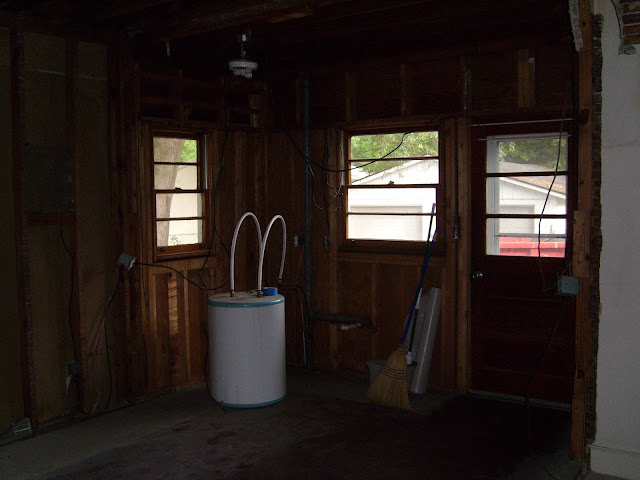I thought we would be able to cut out a section of the cabinets for this, but a coworker of mine was of the opinion that that wasn't going to work. Then we had a contractor come look at it and we found out that we were at maximum capacity on our electrical power. The system was not going to be able to sustain the additional power a dishwasher would require. At this point we began to realize our dishwasher was going to be very expensive.
Since we were learning it was going to be expensive we decided to go ahead and go all out. A dropped ceiling had been installed at one point so we decided to remove that. I hated the soffits that were above the cabinets so we decided to remove those. This was pre-Pinterest of course so all my ideas were in magazines. I had some blogs that I read and got some ideas from those but really just wanted a kitchen that fit with the age and style of our home. The original kitchen had been remodeled in the early 1960's which we discovered when we removed the water heater from its space in the corner of the cabinetry above. It was a 1964 water heater that we were just beginning to have problems with in spring of 2010.
I loved coming home the first day after the old paneling had been torn out. We could see where old windows had been before the house had been added onto. And the backside of our chimney had been covered where the original stove had tied in to vent. The dust drove my husband crazy though! He swept and mopped a path from the back door to the hall to our bedroom and over to the hall to the living room. But staying on the path was no fun, I couldn't see all the details from there. He was constantly fussing that I wouldn't "stay on the path".
I drew out a sketch of what I hoped the kitchen would ultimately look like. It was my first time doing anything like that and wasn't done to scale nor did I know how to fully convey dimensions. But it gave me and the hubby a general idea of the look I was going for. I wanted a beaded board backsplash and butcher block counters. We were going to do slate tiles on the floor. I really just wanted it to look old fashioned and not put us in bankruptcy. When we bought the house I planned to use a home equity loan to do the improvements but of course, not long after we bought, the market tanked. We were underwater by the time we were ready to do improvements and so there was no equity to tap. It was going to have to be cash all the way. And the cost of the mechanics was adding up.
Since we had gutted the space we also figured out a way to bring our washer and dryer indoors from the detached garage. We added a walk in pantry as extra storage. And when we couldn't figure out where to put a water heater we decided to invest in a tankless gas water heater. That was the best decision we ever made! There was no running out of hot water with that. It is probably what I miss most about that house.







No comments:
Post a Comment